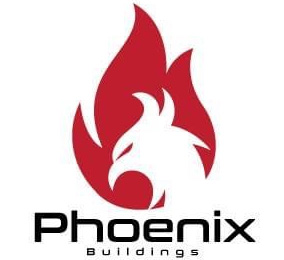| Monday: | 8:00AM - 5:00PM |
| Tuesday: | 8:00AM - 5:00PM |
| Wednesday: | 8:00AM - 5:00PM |
| Thursday: | 8:00AM - 5:00PM |
| Friday: | 8:00AM - 4:00PM |
| Saturday: | CLOSED |
| Sunday: | CLOSED |

| Monday: | 8:00AM - 5:00PM |
| Tuesday: | 8:00AM - 5:00PM |
| Wednesday: | 8:00AM - 5:00PM |
| Thursday: | 8:00AM - 5:00PM |
| Friday: | 8:00AM - 4:00PM |
| Saturday: | CLOSED |
| Sunday: | CLOSED |
